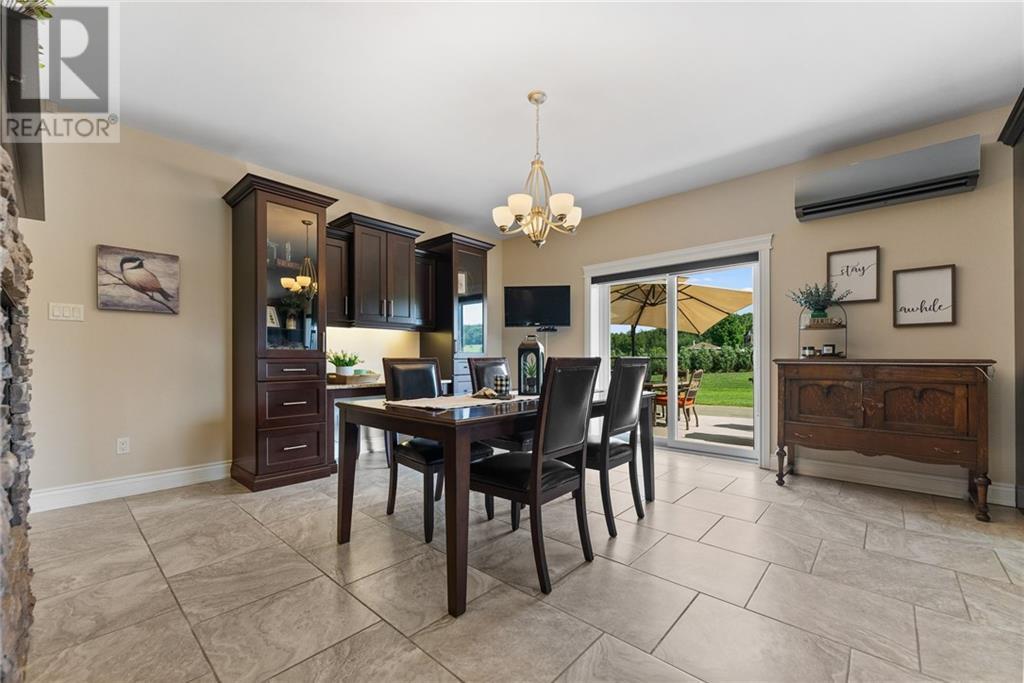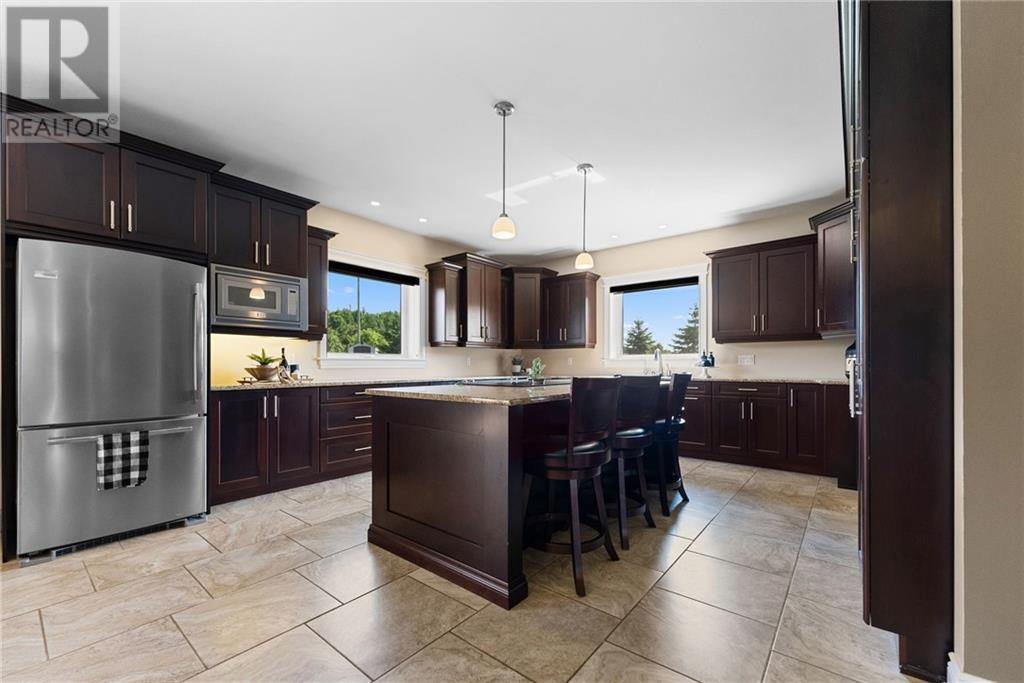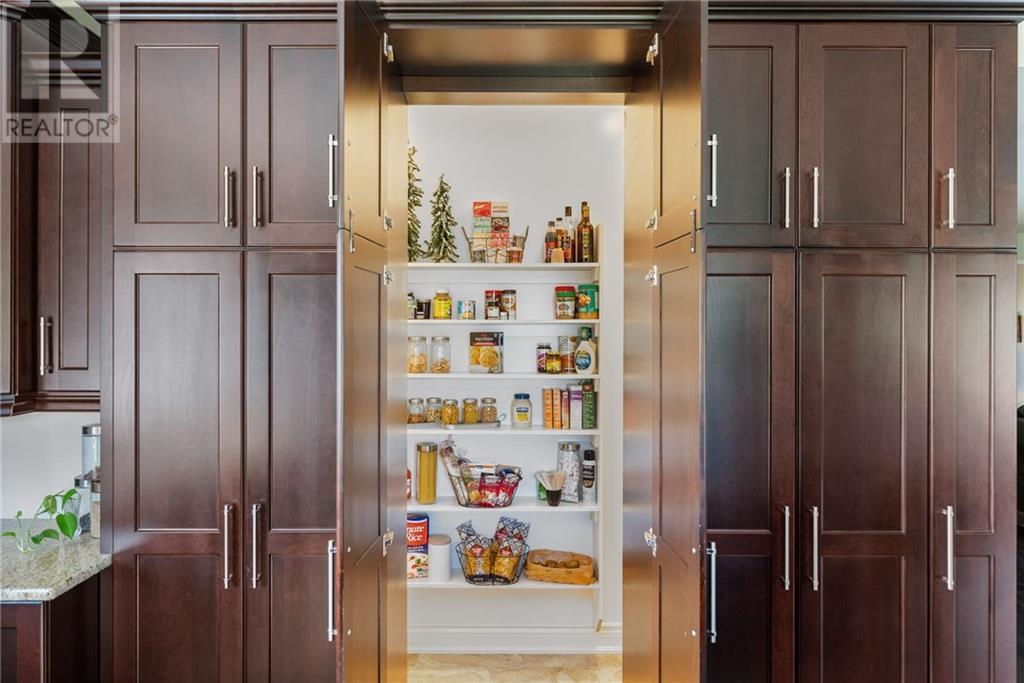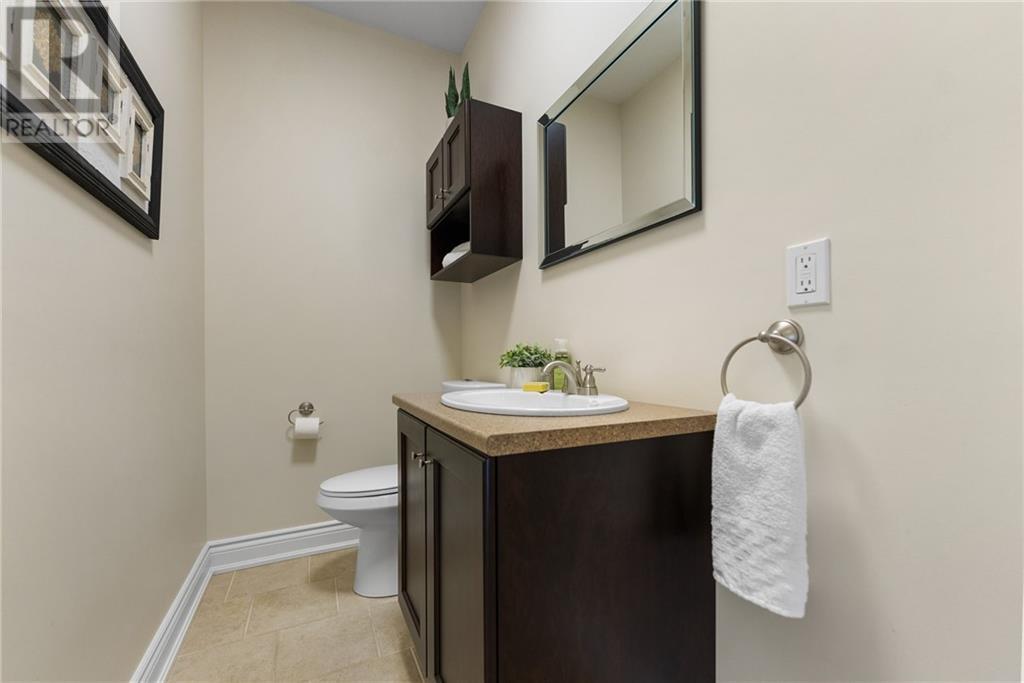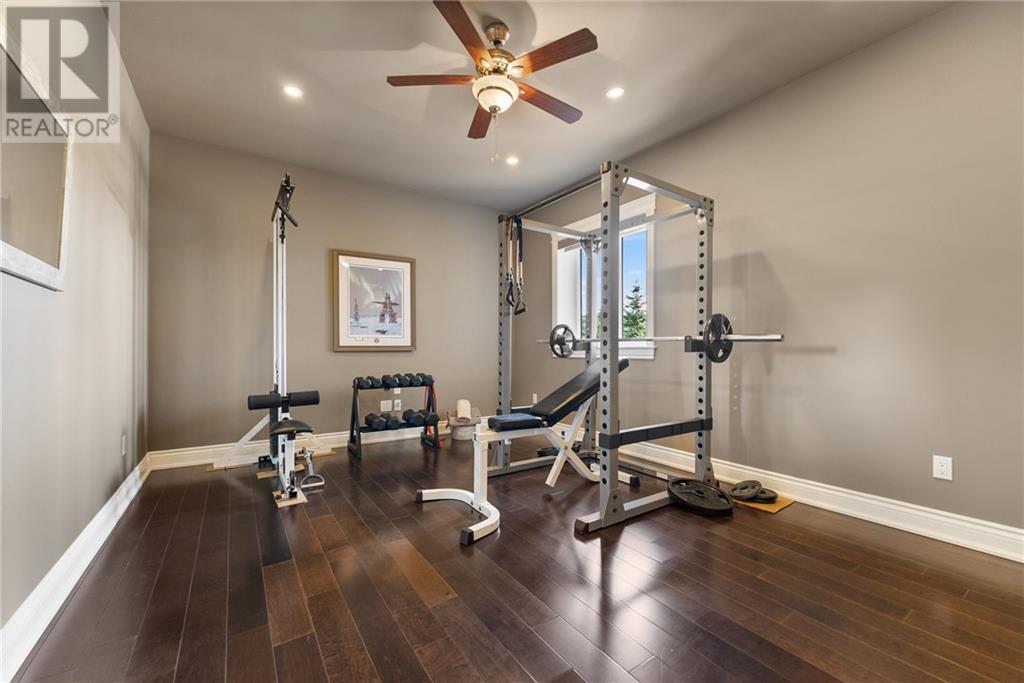749 CHENAUX ROAD
Haley Station, Ontario K0J1Y0
| Bathroom Total | 3 |
| Bedrooms Total | 4 |
| Half Bathrooms Total | 1 |
| Year Built | 2013 |
| Cooling Type | Wall unit |
| Flooring Type | Hardwood, Tile |
| Heating Type | Radiant heat |
| Heating Fuel | Propane |
| Stories Total | 1 |
| Foyer | Main level | 13'11" x 12'6" |
| Living room | Main level | 20'10" x 21'7" |
| Kitchen | Main level | 15'5" x 15'7" |
| Dining room | Main level | 20'5" x 15'11" |
| 2pc Bathroom | Main level | 8'11" x 4'0" |
| Pantry | Main level | 11'9" x 2'11" |
| Primary Bedroom | Main level | 26'3" x 13'11" |
| 4pc Ensuite bath | Main level | 8'8" x 14'6" |
| Other | Main level | 8'9" x 6'9" |
| Bedroom | Main level | 16'1" x 11'9" |
| Bedroom | Main level | 18'7" x 21'0" |
| 1pc Ensuite bath | Main level | 5'3" x 10'3" |
| Other | Main level | 10'3" x 7'6" |
| Bedroom | Main level | 11'4" x 14'5" |
| Laundry room | Main level | 7'8" x 11'10" |
YOU MIGHT ALSO LIKE THESE LISTINGS
Previous
Next







